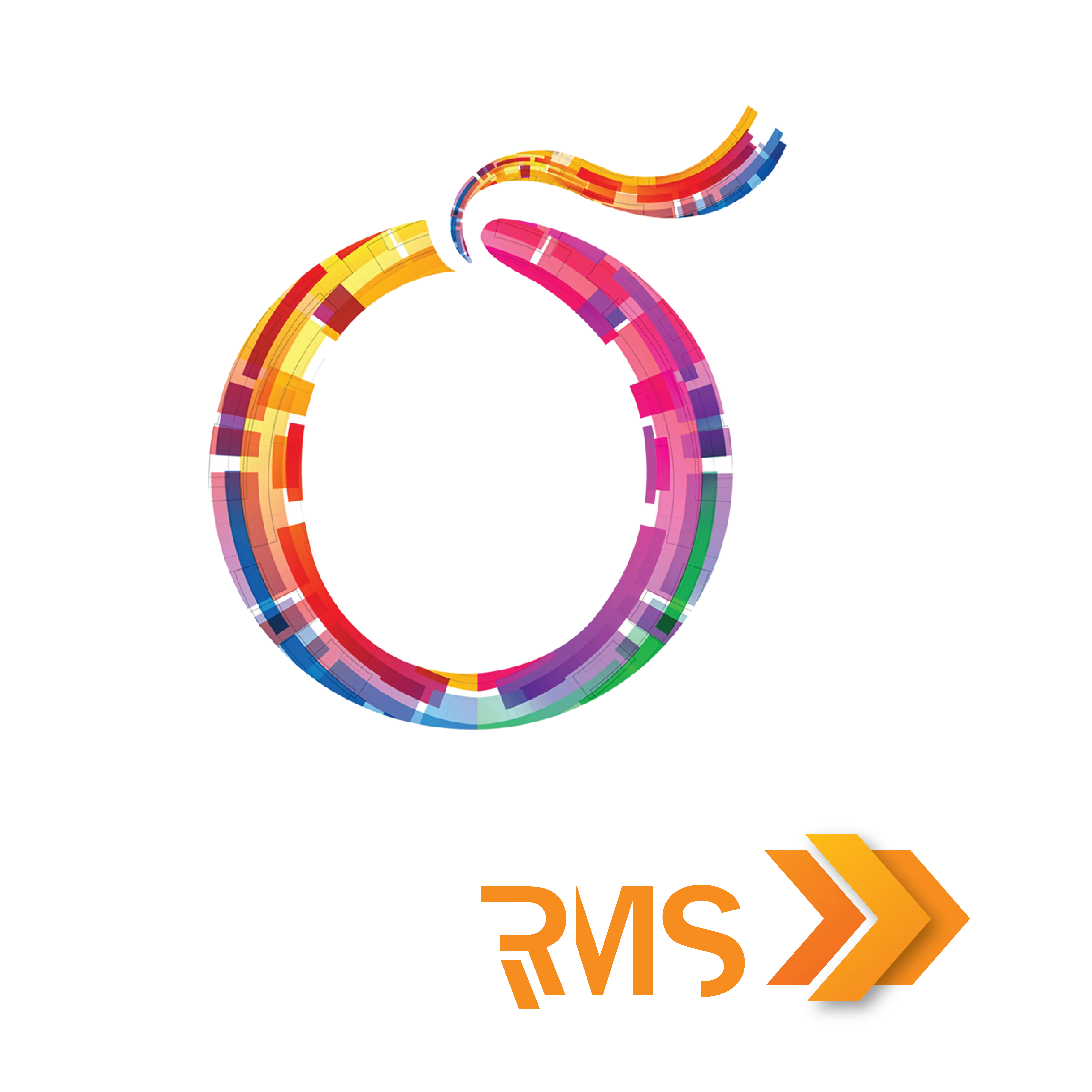- Pre Detailed Engineering
- Elements
- Process Integration Study for Electrical System Demand
- Estimation of Plant Electrical Load
- Phase-wise electrical system expansion plan
- Statutory compliance matching
- Self-generation or power leasing philosophy
- Emergency power backup philosophy
- Coordination with other disciplines
- Process engineers
- Mechanical engineers
- Instrument engineers
- Communication and safety engineers
- Facilities and operations engineers
- Deliverables
- Process loads and electrical demand, duration, and multiple cycles briefing and detailed documentation
- Load Listing
- Boundary definition and process integration for phase-wise electrical system future expansion
- System documentation and alignment of design philosophy as per CEA and state regulation - complete details.
- Philosophy and cost analysis including renewable sources
- Emergency power backup philosophy
- Input for DPD
CIVIL & ARCHITECTURE
- Engineering Design Basis (EDB) Preparation
- EDB Approval
- Soil Test at Site
- Architectural Design & Drawing
- Design Calculation STAAD
- Analysis and Design criteria finalization – ATEX, explosion and all possible fire scenarios.
- Structural Design and drawings
- Foundation Drawings
- Floor Drawings
- Boundary wall drawing, pavement outside building- related drawing
- Related BOM
PIPING, MECHANICAL, HVAC, Plumbing & EQUIPMENT
- GENERAL DOCUMENTS (Scope of work and description, PFD, EDB)
- PIPING & INSTRUMENTATION DIAGRAM (P&ID)
- Utility system, Nitrogen Generator and Instrument Air Dryer
- CALCULATIONS
- SPECIFICATION
- DATA SHEETS
- BOM
- PRE-& FINAL LAYOUTS
FIRE SAFETY AND RELATED DESIGN
- Fire Strategy EBD
- Calculations
- Updated Drawings & Plan (all relevant required drawings such as Master/door/access layout/fire and smoke detector/hydrant/pump room, etc.)
- BOM
Development of Single Line Diagrams (SLD)
- Detail SLD
- Lighting system SLD
- Small power SLD, Key SLD
- Metering and Control diagram
Hazardous Area Classification and Selection of Equipment
- Zone /Division Classification
- Types of Protection for Hazardous Areas
- Hazardous source List Preparation
- Certification of Hazardous Area Equipment
- Marketing of Equipment Nameplates
- Hazardous Area Drawings / Layouts Preparation
ELECTRICALS
- GENERAL DOCUMENTS
- SINGLE LINE DIAGRAM
- CALCULATION
- SPECIFICATION
- DATA SHEETS
- POWER SYSTEM STUDY
- BOM
- PRE-& FINAL LAYOUTS
- SPECIAL STUDIES
- CONTROL CIRCUIT, DATA & ANY SPECIAL PROCESS LOW VOLTAGE REQUIREMENT
Cable Routing
- Cable routing Layout
- Cable routing Layout
- Installation details
Earthing & Lightning Protection Design
- Earthing Design Calculations
- Type of Earthing and Details
- Earthing Installation Details
- Earthing Layout Design
- Lightning Protection Requirement (External / Internal)
- Lightning Protection Calculation
- Lightning Installation Details
- Lightning Layout Design
Illumination Design
- Selection of Lightning Fixtures
- Preparation of Fixture Schedule
- Indoor Illumination Calculation
- Outdoor illumination calculation
CIVIL & ARCHITECTURE
1. CIVIL & ARCHITECTURE
- Engineering Design Basis (EDB) Preparation
- EDB Approval
- Soil Test at Site
- Architectural Design & Drawing
- Design Calculation STAAD
- Analysis and Design criteria finalization – ATEX, explosion and all possible fire scenarios.
- Structural Design and drawings
- Foundation Drawings
- Floor Drawings
- Boundary wall drawing, pavement outside building- related drawing
- Related BOM

