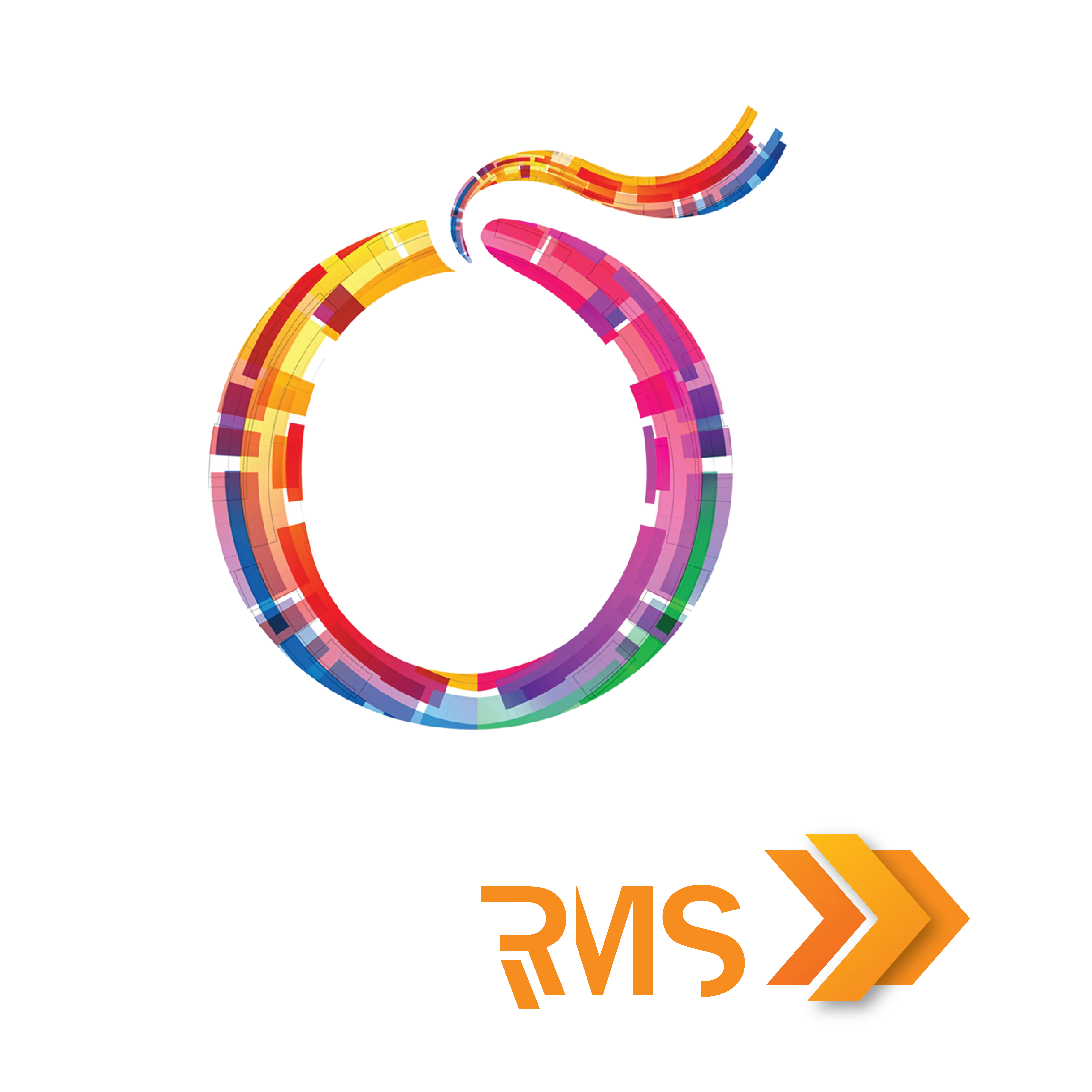Fire Risk Engineering & Advanced Planning (FREAP™)
Enable life cycle of managinng Gap Assessment to detail Engineering along with CAPEX/OPEX planning upto 5 years. It move the conventionl fire risk Assessment to prove of inplemented solution on glab of bencgmark & links to performance budgting . include deflasation
Planning Flow Chart of FREAP™
- 1
- 2
Process and Utility Understanding
- 3
Generation of an Ideal Fire/Explosion Strategy
- 4
Site Survey (Qualitative & Quantitative)




- 8
Gap Assessment basing Ideal Fire &Explosion Strategy
- 7
Optimization of F&E Strategy as per the site conditions

Basic & Detailed Engineering for gaps (Process & BOP Area)
- 6
Goal Setting
•Short Term
•Long Term - 5
Sustainable plan Formation
•Consideration to Future Expansion
•Production Goals
•Future modification with optimal resources



- 5
Sustainable plan Formation
•Consideration to Future Expansion
•Production Goals
•Future modification with optimal resources - 6
Goal Setting
•Short Term
•Long Term
🡄
- 7
Optimization of F&E Strategy as per the site conditions
🡅 🡇
Basic & Detailed Engineering for gaps (Process & BOP Area)
🡄
- 8
Gap Assessment basing Ideal Fire &Explosion Strategy
🡄
- 9
Financial Model
FREAP™Key Deliveries
1. Understanding of Architectural Design
- Understanding of Architectural Design :
- Understanding of the plant’s Process Flow
Process Study & Linkages :
- Process Flow, Chemical Flow/ Storage, Fire Load, Instrumentation Response Matrix in a variety of scenarios of Fire
2. Fire Strategy
- Fire Strategy :
Preparation of blueprint for Design Basis based on process flow as per point 1 & 2 input criteria, key elements covered:
- General
- Design Requirement
- Process & non Process Fire Scenario
- Compartmentation
- Evacuation Planning
- Structural Component
- Fire & Evacuation Alarm (Detection System)
- Fire Suppression System
- HVAC & Other Air Flow Circuit Impacting Fire Propagation Or Fighting
- Smoke Management
- Electrical & Other BOP Fire Risk & Classification (Such as Switch Yards)
3. Site Survey
- Site Survey :
- GAP assessment of site- As per the elements defined in Point 2 (above)
Deliverables :
- Fire Risk Assessment Report
4. Discussion & Meeting
- Discussion & Meeting :
- Seeking approval on suggested recommendations from Client & Optimization of Fire Strategy as per the site conditions
5. Design & Modifications
- Design & Modifications :
Calculations
- Fire Load
- Pump selection and Water Demand Calculation
- Pressure drop & Hydraulic calculations
- Pipenet Hydraulic Simulation (including sprinklers)
Deliverables :
- Fire Load Calculation Report
- Water Demand Calculation Report
- Pressure Drop and Hydraulic Calculation Report
6. Layout (2D)
- Layout (2D) :Updated Drawings & plan with the following markup
- Master Layout
- Modified Hydrant Layout
- Sprinkler Layout
- Spray System Layout
- Fire Detection & Alarm System Layout
- Emergency Evacuation Plan
- Signages marking on Layout
Deliverables :
- Design Drawings and Layouts
7. BOM / BOQ / RFQ
- BOM / BOQ / RFQ :
- Smoke/Fire Detection Elements
- Smoke/Fire Alarm System Elements
- Hydrant and Sprinkler Elements
- Pumps & Standby Elements
- Cables (Control & Power)
- Conduits
- Control Circuitry
- Accessories
Deliverables:
- All formal docs for internal & exteranl consumption
8. Sustainable Plan Formation
- Sustainable Plan Formation :
Preparation
- System BOQ
- Project Specifications
- RFQ (for vendor usage)
Deliverables :
- Project BOQ
- Project Technical Specifications
- RFQ “Tender Document”
- Site Progress Reports
- T&C Reports
9. Cost & Finance Model
- Cost & Finance Model :
- Short term and long-term project plan, sequence and cost model (Opex & Capex)
Deliverables :
- Detailed Plan (Including management summary & overview)
- Cost & Finance Model :
10. Optional Studies
- Optional Studies :
- Fire mapping (3D) for flammable storage & explosion risk areas
Deliverables :
- Detailed Simulation & BOQ/RFQ
11. Project Closure
- Project Closure :
- Summary…
Deliverables :
- Site Handing Over Report
6. Layout (2D)
- Layout (2D) :Updated Drawings & plan with the following markup
- Master Layout
- Modified Hydrant Layout
- Sprinkler Layout
- Spray System Layout
- Fire Detection & Alarm System Layout
- Emergency Evacuation Plan
- Signages marking on Layout
Deliverables :
- Design Drawings and Layouts

